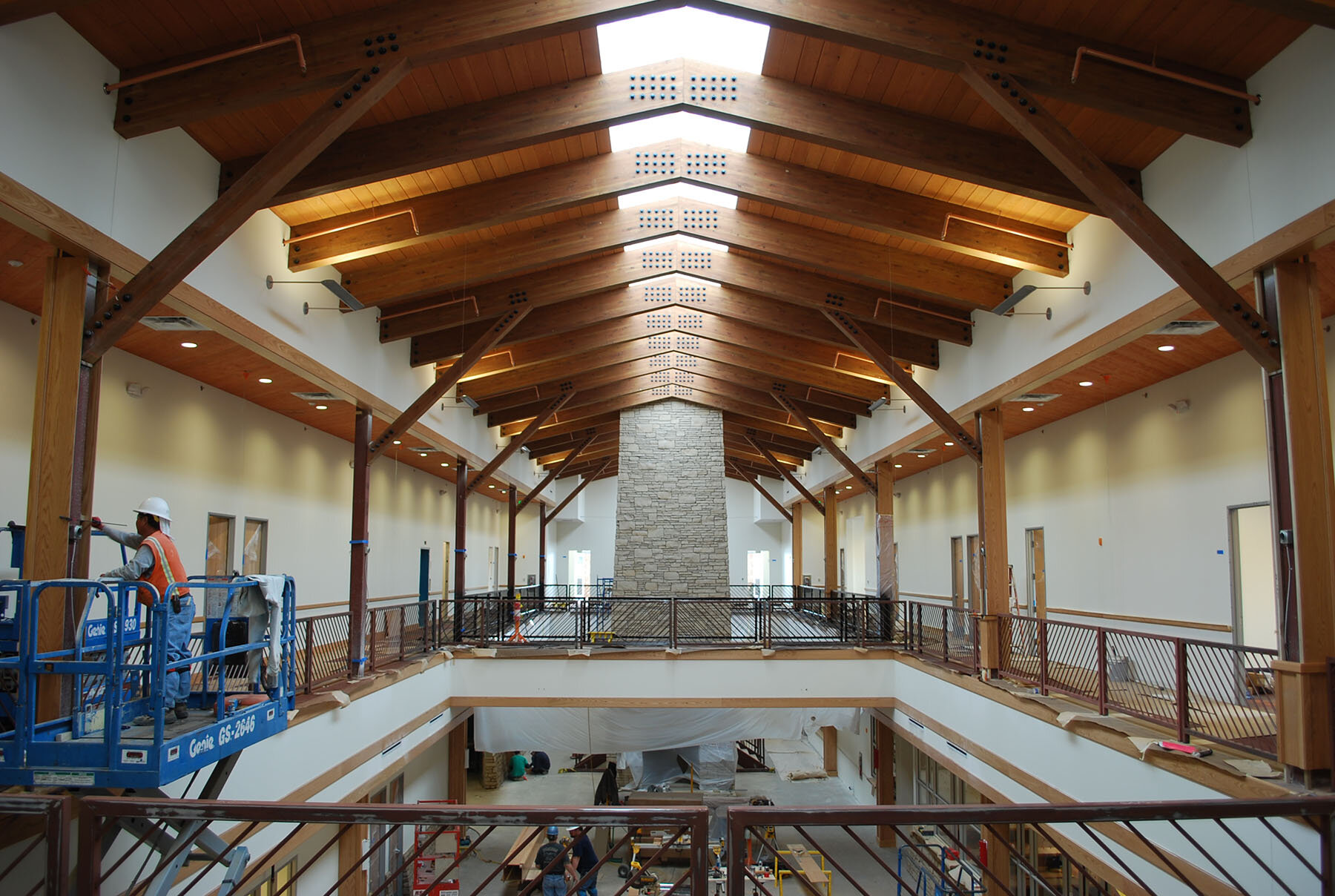
Jicarilla Administrative
Center Building
Jicarilla Administrative Center Building
Client: Apache Indian Nation
Location: Dulce, New Mexico
Lopez Engineering, Inc. (LEI) prepared the electrical contract documents for the new Jicarilla Administrative Center Building located in Dulce, New Mexico. This building, which is approximately 74,000 square feet, includes two floors plus a basement. The space consists of a lobby and entry way, council chambers, several conference rooms, many offices, a kitchen, office space, and support areas, which include corridors, storage rooms, a mechanical equipment room, two electrical equipment rooms, janitors closets, and a loading dock.
Though no LEED certification was sought, many of the energy efficient measures implemented in a LEEDs building were implemented. These include fluorescent lighting using electronic ballasts and T8 lamps controlled by occupancy sensors throughout the office spaces, lighting the main entry way with compact fluorescent down lights, lighting the lobby, approximately 160ft long, with track lights suspended from a high tension cable system requiring only one ceiling support.
The Electrical infrastructure was designed to provide sufficient building power for an office space with approximately 20% spare capacity. The electrical infrastructure included a main 480Y/277V, 3-phase, 4 wire electrical switchboard with a single electric meter, a natural gas powered emergency generator, an Uninterruptable Power Supply (UPS) for the server room, 480Y/277V, 3 Ø, 4 W, distribution panels throughout, with step down dry type transformers 480V-208Y/120V feeding electrical panelboards 208Y/120V, 3 Ø, 4 W electrical panelboards. HVAC and other motor loads as well as fluorescent lighting were fed from the 480 volt panelboards while the 208 volt panelboards fed receptacle and other 120 volt loads.
Other systems designed included site and parking lot lighting, telephone and data backbone, elevators, security system with card readers and motion detectors, and a self-regulating electric heat snow melt system designed for the roof perimeter.

